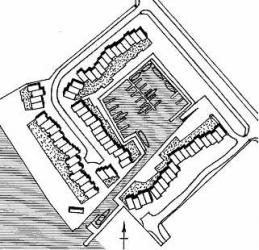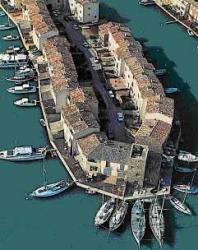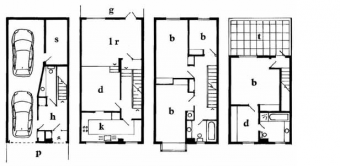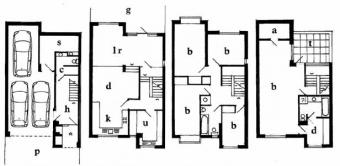Design
Town houses
All the houses are four stories with originally four or five bedrooms and double or triple garages. The houses were designed in a straight-forward contemporary style, with spacious rooms full of light from large double glazed windows offering views onto the river or the enclosed marina.
There are 20 four-bedroom houses in Ibis Lane and 33 four-bedroom and 15 five-bedroom houses in Chiswick Quay.
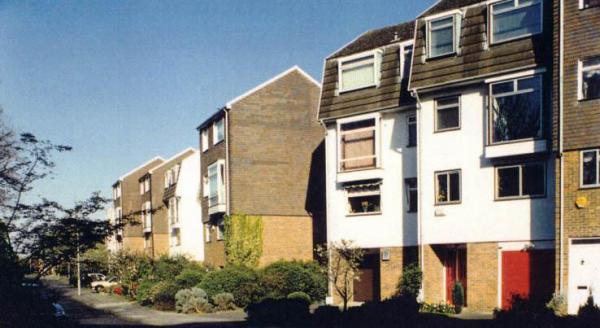
Floor plans
The plans here are as originally built, although many houses have been remodelled since. Both 4 and 5 bedroom houses have a large garage and entrance hall on the ground floor, a split-level living area above. Bedrooms and bathrooms are on the two upper floors. The top floor has a roof terrace looking over the marina or the Thames.
One particularly unusual arrangement of these town houses is that the reception floor opens directly onto the back garden. The front garage entrance and the back garden are at different levels.
The four bedroom houses are 5.7 M wide, with a floor area of 231 M�. The five bedroom houses are 7.0 M wide with a floorarea of 302 M�. All dimensions are approximate and include garage and terrace.
The estate layout
The houses are laid out in terraces, set back from the footpath giving space for front gardens and off street parking. Variety and interest comes from the staggered layout, varied roof levels and different surface finishes, with some houses tile hung and some painted white over brickwork. The architects of the estate, Bernard Engels and Partners, were influenced in designing the layout by the way the architect Fran�ois Spoerry had created variety in terrace houses around a marina at Port Grimaud in the South of France.
